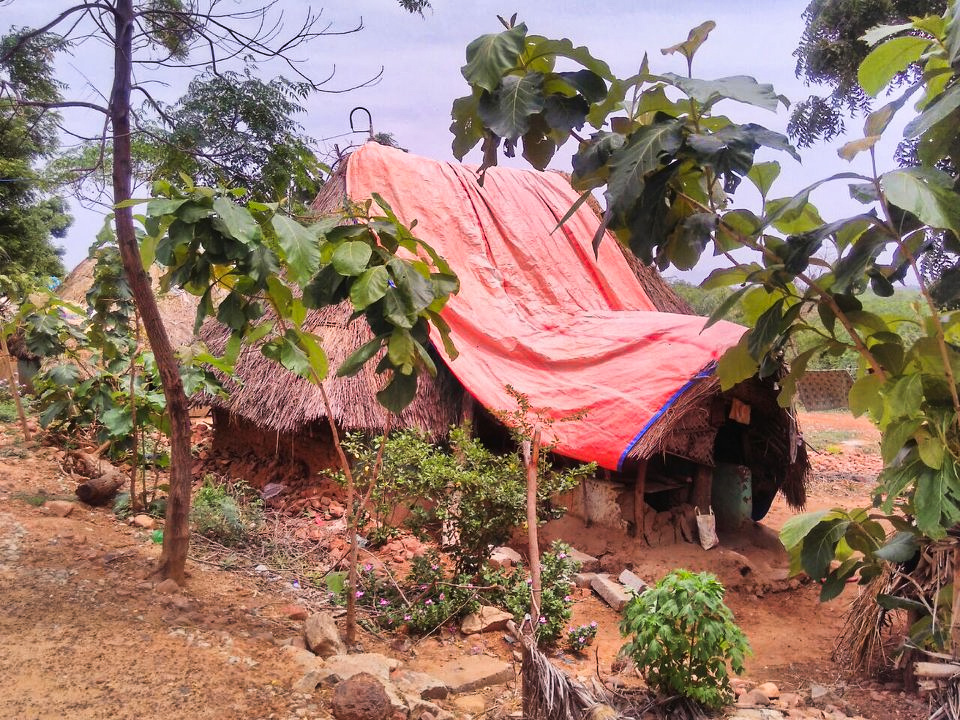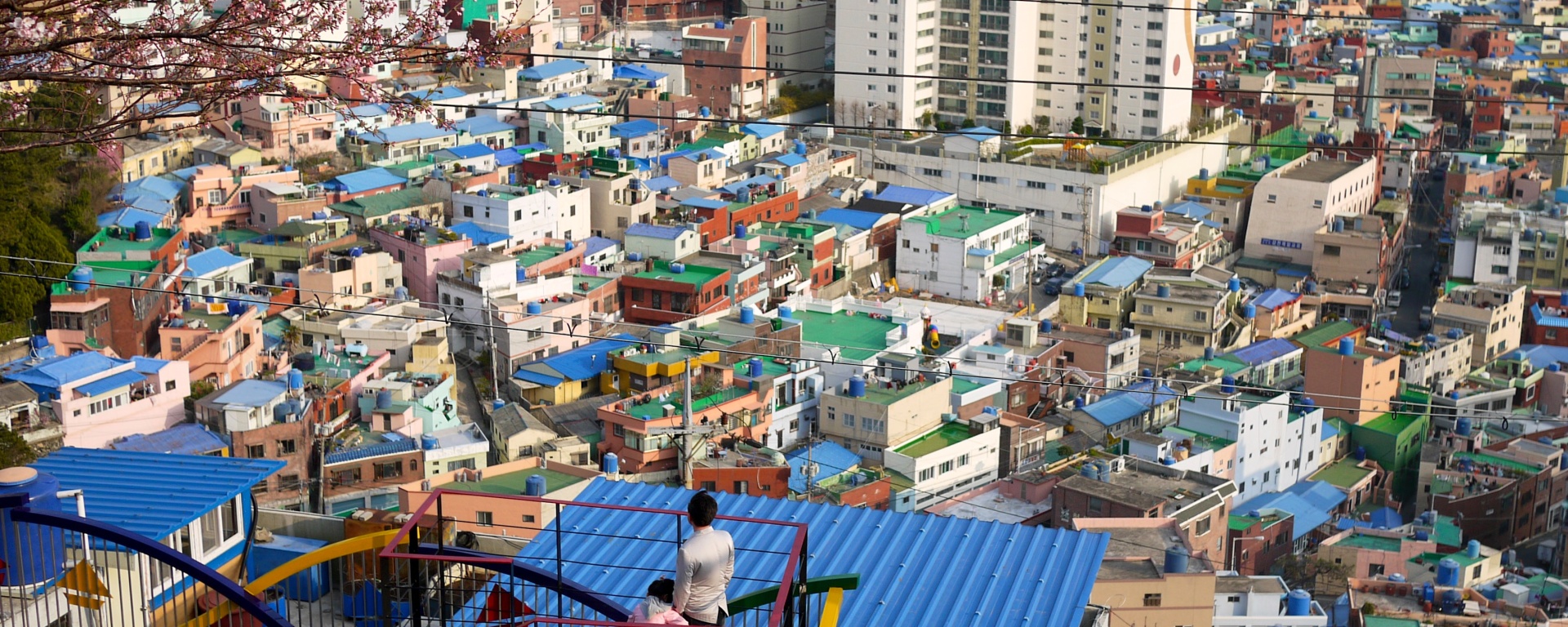A productive human being is the most biggest asset for any society. When built forms are designed to provide optimum comfort to the people inhabiting the space, it makes them productive. A house that is well ventilated and comfortable makes you feel energetic and enthusiastic to pursue your goals. After-all It all started with the humble HUT! Our homes – big or small – are the most basic built forms that each of us live in.
Architects & Interior Designers have the power (knowledge) to provide well designed spaces. What is a well designed space? The key elements (as I always say) are ample natural light, ventilation & space planning – also Vasthu. Designer furniture, fancy lights, decor items are all secondary.
Lately, architects and interior design professionals are only hired by the higher strata of society for luxurious huge mansions, fancy workspaces and elaborate hospitality projects. While the budget homes, where a major part of our society lives in, are always constructed to suit the builder or developers commercial interests. For a society to get better, the budget homes have to be designed well.
The idea of an Architect-Developer would maybe address this issue.
A couple of days ago renowned Architect Naresh V Narasimhan, principal at Venkataramanan Associates gave this beautiful quote on the ‘ArchGyan’ Podcast – “Architects think their job is to build buildings. Thats not true! Your job is to make a better place for society….
“You never have one client as an architect; you also have the society as a hidden client”
Last year, around this time two of my projects were being executed simultaneously. One project was an EWS housing project in the fast growing sub-urb of Chennai – Thiruvallur. This was a social initiative where we designed & built 400 Sq.ft. houses for 11 families identified by the clients team. The house includes a Living area, Kitchen, Bedroom, WC & Bath area. Using innovative light gauge steel framed structures finished with ferrocement panels, with help from the families the completed cost of each house came up to Rs. 4,00,000/-.

- Total Area – 4,400 Sq.ft.
- Total project value – 44,00,000/-
- Cost per square foot – Rs. 1000/-
- Scope – Foundation, Walls, Roof, Plumbing fittings, Kitchen Platform, Doors & Windows.
- No. of families impacted – more than 11 for sure

The other project was a happening young work space for a digital marketing training startup in the technology hub of Hyderabad. Their team size was 15 members with training provided to more than 200 digital marketing enthusiasts in a month.
- Total Area – 2500 Sq.ft.
- Total Project Cost – Rs. 40,00,000/-
- Cost per square foot – Rs. 1,600/-
- Scope – Interiors for the built space with HVAC & Networking.
- No. of families impacted – Not sure!
The striking contrast made me think about how such diverse spaces were created at a similar project cost. Surprisingly, among these two specific projects, the housing project is more dear to me as an architect and definitely a lot more satisfying.


